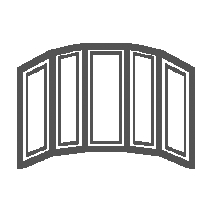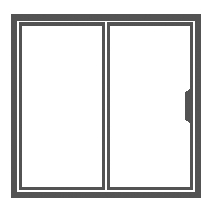a
Apron
Inside flat trim member, which is used under the stool at the bottom of the window.
Astragal
The center member of a double door, which is attached to the inactive door panel.
Awning window
A window that has a single sash in which the bottom of the sash swings out.
b
Bay window
Three or more windows in a row, usually made up of a large unit in the center and one unit on either side at 30° or 45° angles to the wall.
Bow window
Four or more window units together in a bow formation.
Brick mould
Outside moulding around the exterior window frame designed to seal gaps between the window and the opening
c
Casing
Inside casing is a flat, decorative moulding that covers the inside edge of the jambs and the rough openings between the window unit and the wall.
Check rail
On a double-hung window, the bottom rail of the upper sash and the upper rail of the lower sash, where the lock is mounted.
Comfort Factor
Refers to in home thermal comfort specifically, the impact of window glass on room temperature.
d
Dormer
A space, which protrudes from the roof, usually including one or more windows.
Double rafter
The doubling (side by side) of the roof members to reinforce an opening in the roof for a slope-glazing installation.
Double-glazing
Use of two panes of glass in a window to increase energy efficiency and provide other performance benefits.
Double-hung
A window with two vertical operating sashes that slide up and down.
Drip cap
A moulding placed on the top of the head brick mould or casing of a window frame.
e
Egress window
A window large enough for exit or entry in case of an emergency.
f
Fenestration
An architectural term referring to the placement of windows in a wall.
Finger-jointing
A way of joining pieces of wood together to form longer lengths.
Fixed
Non-venting or doesn’t open.
Flashing
A metal or plastic strip attached to the outside of the head or side jambs to provide a weather barrier. It prevents leakage between the frame and the wall.
g
Gasket
A strip of material used to create a watertight seal between the sash and the frame of a window.
Glazing
The glass panes or lights in the sash of a window.
Glazing bead
A plastic or wood strip applied to the window sash around the glass.
Glazing stop
The part of the sash or door panel which holds the glass in place.
Grill
A bar used to visually separate glass into multiple lights. Also called a window pane divider or a muntin.
h
Head
The main horizontal member forming the top of the window or doorframe.
Head board
A flat board that fits the contour of a bow or bay window at the top and that finishes off the ceiling inside the window.
Header
A heavy beam extended across the top of the rough opening to help support the weight of the building.
j
Jamb liner
Metal or plastic covering the inside surface and head jambs of sliding windows.
k
Keeper
The part of a casement window lock that looks like a hook.
l
Lift
Handle or grip installed on the bottom rail of the lower sash of a double-hung window to make it easier to raise or lower the sash.
Light
(also spelled lite) Glazing framed by muntins and/or sash in a window or door.
Low-E glass
A common term used to refer to glass, which has low emissivity due to a metal coating on the glass surface between the two lights of glass to restrict the passage of radiant heat.
m
Masonry openings
The opening in a masonry wall to accept a window or door unit.
Molding
An exterior trim around the perimeter of a frame.
Mortise
A slit cut into a piece of wood to receive another part.
Mullion
The joints between single windows in a multiple window unit.
Mullion casing
An interior or exterior casing to cover the mullion joint between single windows.
Muntin
A bar used to visually separate glass into multiple lights. Also called a window pane divider or a grill.
o
Operator
A metal arm and gear, which allows for easy operation or closing of projecting windows.
Outer frame member
The exterior protruding portion of a window frame, which has no exterior casing.
p
Panel
Usually refers to the separate panel or panels in a doorframe.
Picture frame casing
The use of casing on all four sides of the interior of a window, replacing the stool and apron at the sill.
Pitch
The degree of the slope of a roof.
r
Rafter
Structural members of a roof that support the roof load.
Rails
The horizontal members of a window sash or door panel.
Rough opening
The opening left in a frame wall to receive a window or door unit.
Rough sill
The horizontal rough framing area which forms the bottom of the rough opening.
s
Sash balance
A system of weights, cords and/or coiled springs which assist in raising double-hung sash and tend to keep the sash in any placed position by counterbalancing the weight of the sash.
Sash cord
In double-hung windows, the rope or chain that attaches the sash to the counter balance.
Sash lock
A lock applied to the checkrails of a sliding window or at the open edges of a projecting window to pull the checkrails tightly together or to seal the sash tightly to the frame, both for security and weather tightness.
Seat board
A board that fits the contour of a bow or bay window at the bottom and that provides a seat or shelf space.
Shims
Wooden wedges that are used to secure windows in the rough opening. Helps make the window level within the rough opening.
Side lights
Tall, narrow, fixed or operating sash on either or both sides of a door to light an entryway or vestibule.
Sill
Horizontal member that forms the bottom of a window frame.
Sill course
The row of bricks across the bottom of a rough opening.
Simulated divided light
A method of constructing windows in which grills are attached to the inside and outside of a panel of glass to simulate the look of true divided light.
Single glazing
Use of single panes of glass in a window.
Single-hung
A double-hung type of window in which the top sash is fixed or inoperable.
Solar gain
The readings of how much heat is collected inside a home through the glass of windows and doors.
Stile
The vertical side member of a window sash or door panel.
Stool
Inside horizontal trim member of a window sash or door panel.
Stop
A wood trim member nailed to the window frame to secure window parts in place.
Stud
Wood framing members, used vertically, to build a frame wall. In construction, these are eight-foot-long 2" x 4"s.
t
Transom
A smaller window above a door or another window.
Triple glazing
A sash glazed with three lights of glass, enclosing two separate air spaces.
u
U-Factor
A measure of heat transmission through a wall or window. The lower the U-Factor, the better the insulating value.
v
Vapor barrier
A watertight material used to prevent the passage of moisture into or through floors, walls and ceilings.
Venting unit
A window or door unit that opens or operates.
w
Windload
Force exerted on a surface by moving air.
Window pane Divider
A short bar used to separate glass in a sash into multiple lights. Also called a muntin or a grill.
Back to top



















